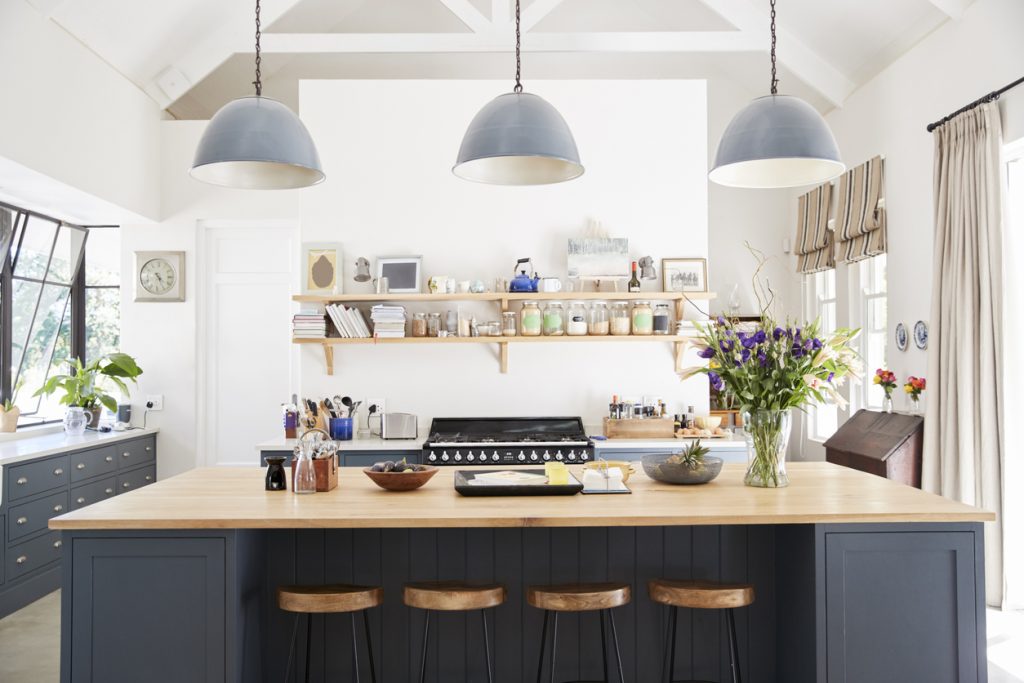
Adding a kitchen island to your home can have numerous benefits. It is even possible to enhance smaller kitchens if it is planned correctly.
A well-designed layout will allow for better workflow in the kitchen and even provide useful and comfortable space to prepare your meals. Islands not only provide preparation space, but they provide dining space as well. Kitchen island size guidelines are put in place to ensure maximum usable space in your kitchen.
As much as a well-planned island can enhance a kitchen space, a poorly planned island can add frustration. If there is insufficient space, a kitchen island must be meticulously designed to ensure the best use of space. If you are considering adding an island to your kitchen or remodel, follow these simple steps to make sure you have enough space to make your island work best for you.
Islands are Not One Size Fits All
When installing a kitchen island, don’t automatically assume that just because your kitchen is on the small side, it won’t be possible. You can also almost always include the options that you want. There are hundreds of possibilities to make a kitchen island work you, even in limited space.
Most designers have a wide variety of options to reduce depth, customize the height, add extra cabinets, or even create a specific style or design. It is your kitchen, and you should have it the way that you want.
Measure Your Clearance Zone
When considering a kitchen island, designers must take into account how many people will be using it and how they will use the space around it. However, the most important thing is first to know the size of the room.
If there is a rectangular room that measures 16 ½ feet wide by 19 ¾ feet long, the most logical place for the main run of cabinets will be along with one of the walls. The ideal depth of the cabinet should measure 25 inches. According to this design, there should be a gap between the countertop edge and the island’s countertop edge. The space in between these two working areas is the space surrounding the island, also known as the clearance zone.
To construct an ideal clearance zone, you should leave at least three feet. This ensures safe movement around the kitchen.
Be aware of safety
Utilizing a safe distance around your island should also include enough space from the island to the opposing cabinets and appliances. This means that drawers, ovens, and other appliances should all have clearance to open without any obstruction.
The biggest issue that designers run into is the dishwasher door. Since the door opens downward, it can pose a tripping risk. This can be incredibly dangerous if you are holding a hot pan or a knife. In this case, it is recommended to leave more space. The bare minimum distance between two extended drawers and any opposing run should be 3 feet.
Maintain Proportions
Most kitchens only average 3 feet by 6 ½ feet in size. This would mean that a typical clearance zone should measure at least 40 inches. Of course, an island’s size is determined by the distances around it, so naturally, bigger kitchens can accommodate larger islands. However, be sure not to go too large. Something too large for the room can ruin the aesthetic.
Consider a Kitchen Peninsula
If you have run through all of your options and you still cannot ideally fit a full island, there is one more option. The kitchen peninsula has most of the same appeal as a kitchen island, yet one less side, as it is fixed at one end. These fixtures take up less space and are easier to work into smaller kitchen designs.
If you are ready to find a property with the perfect kitchen island, Call Soldavi Realty at 209.975.7653. Contact an expert realtor in Merced, CA today.
